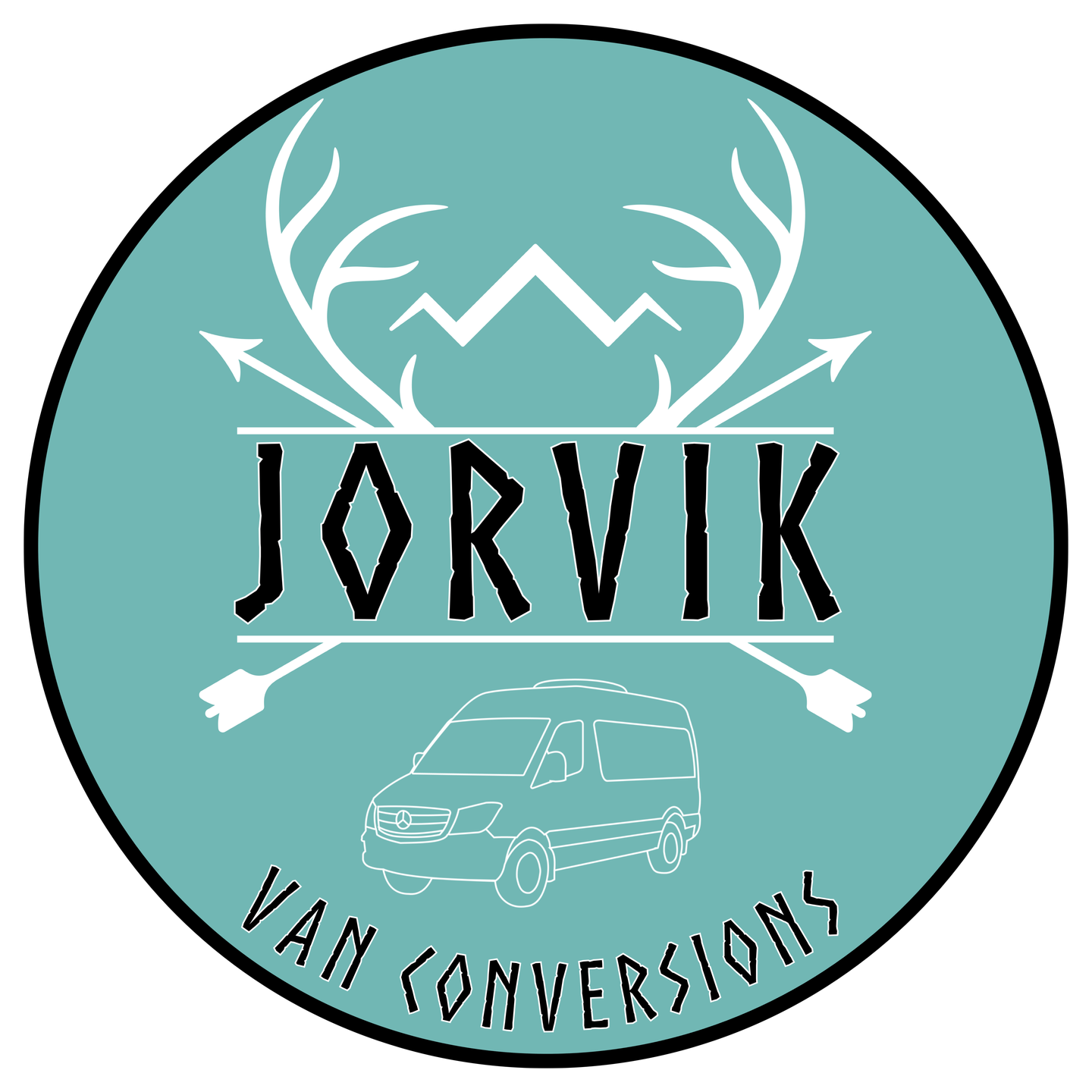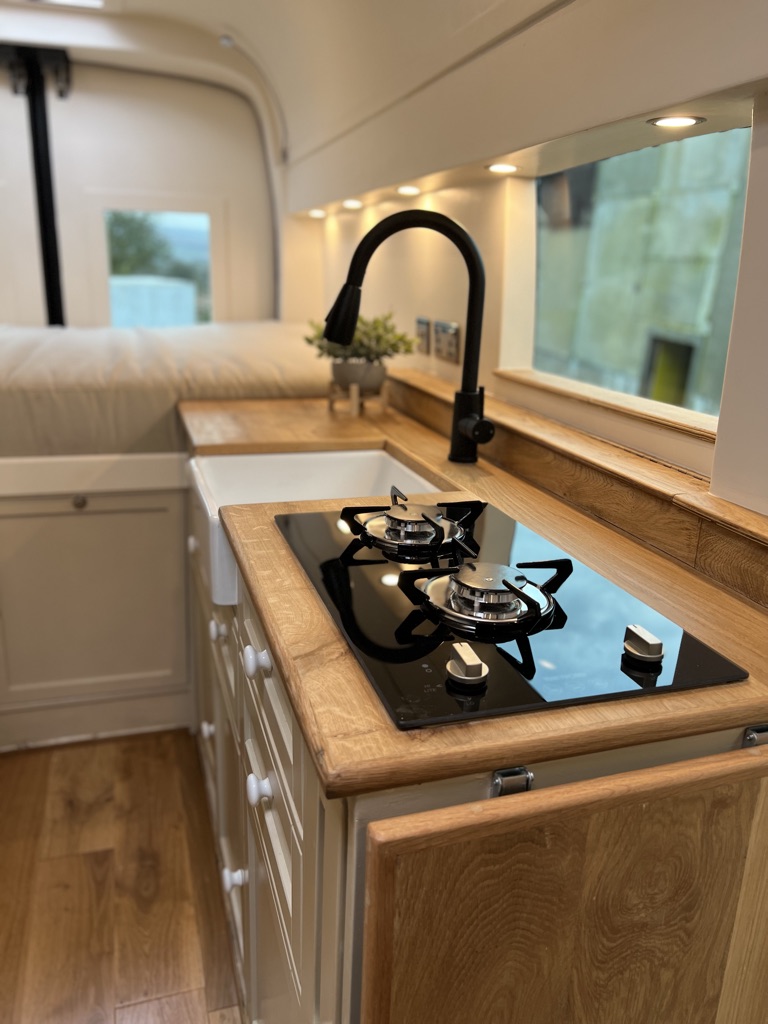
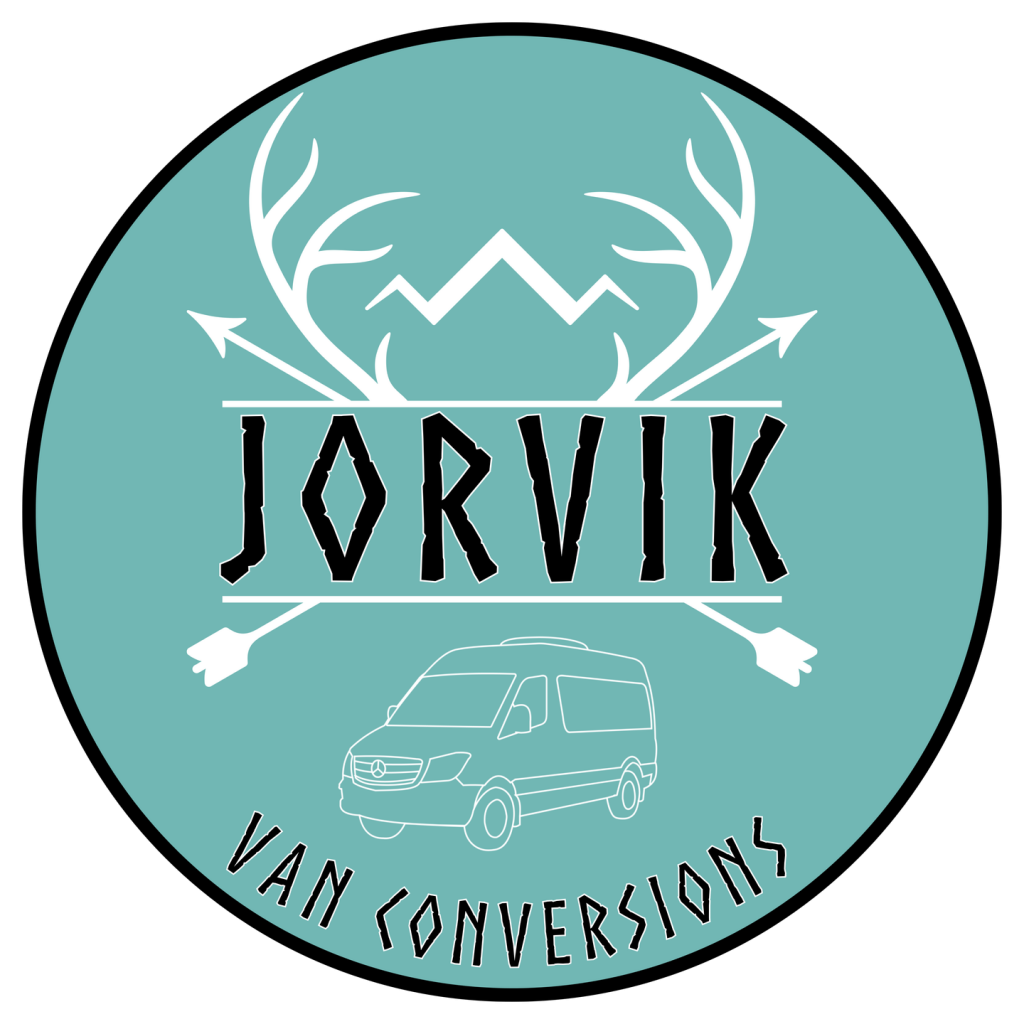
Discover About Us
We create luxury homes on wheels. Hand built campervans, delicately finished by our qualified trades people; who are full of love, care and passion for each and every build. We will create you your own perfect getaway space.
Jorvik Van Conversions is a family-run, campervan conversion business based in North Yorkshire. We make handcrafted campervans that are limited only by your imagination. If you are looking for a totally unique van creation, then you’ve come to the right place.
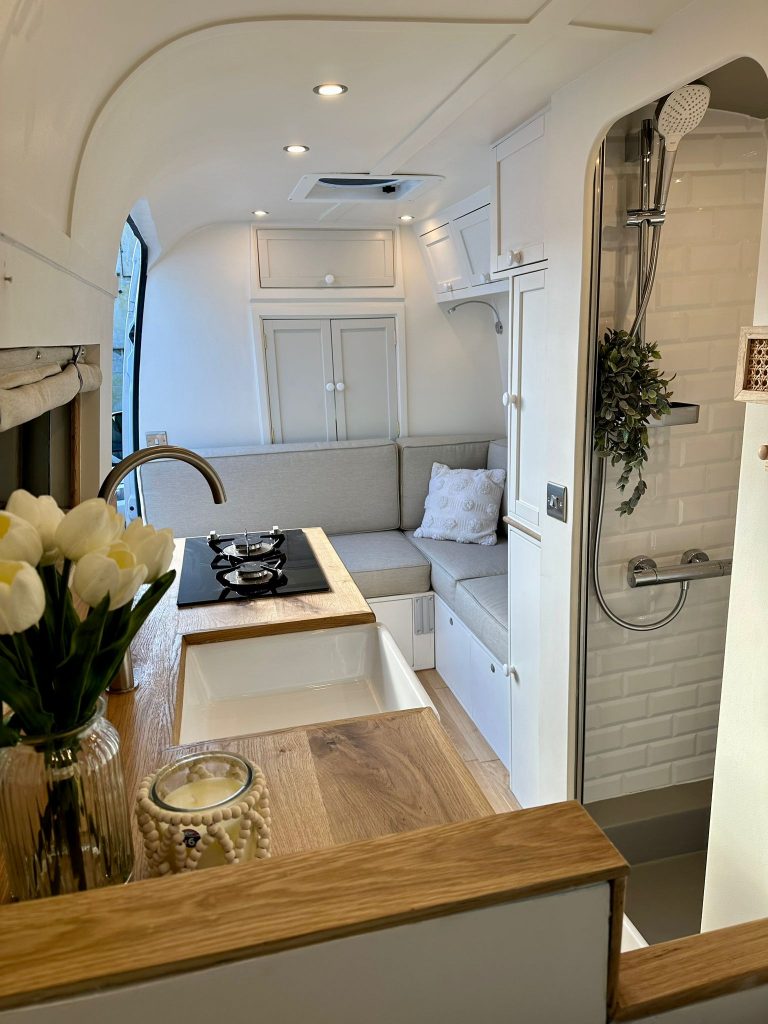
We work with you to design the perfect campervan to suit your travel needs. Whether you’re looking for an off-grid fulltime home on wheels, or a weekend retreat for you and your family – we will create a van that is just right for you.
After living life on the road for many years, we believe we have designed the ultimate campervan: The Sandy Van. Years of critical thought and design went into this van build. The Sandy van incorporates everything you need in a van, whilst feeling homely and luxurious at the same time. We have become expert craftspeople of this van model and many of our customers opt for the Sandy van due to its perfect blend of homely comforts and optimal use of space.




Start your new life of adventure today, in your luxury home on wheels. Get in touch to book a consultation with our friendly team to start the journey.
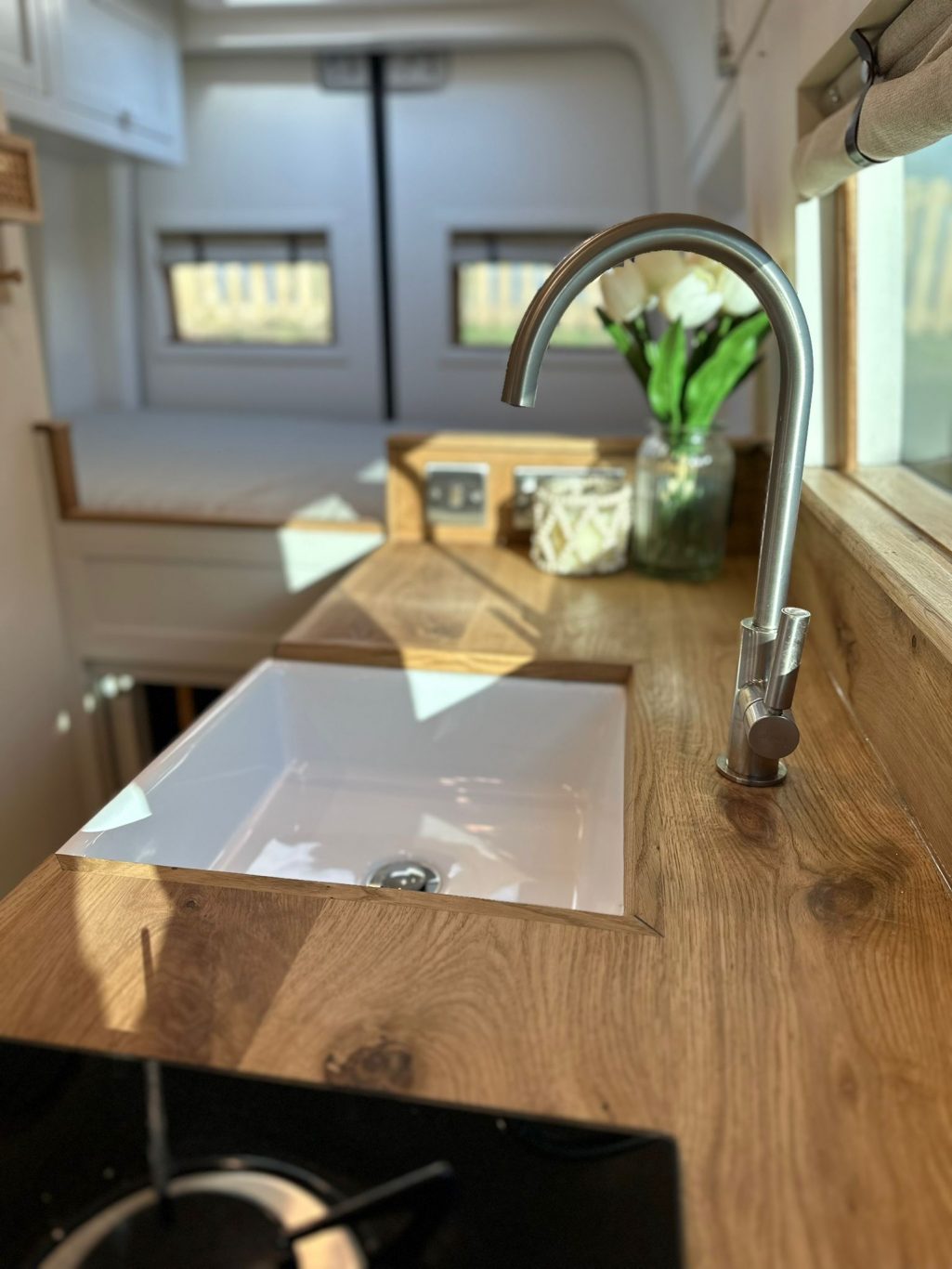
Instagram Feed
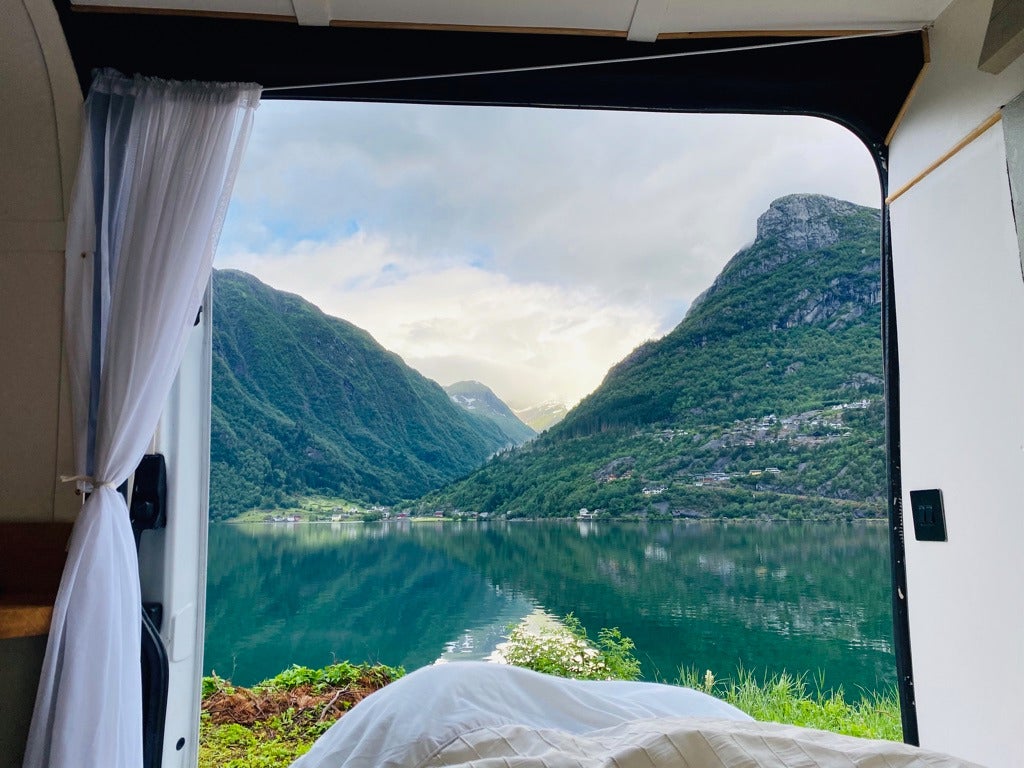
Van Conversions
Hand Crafted Vans
All our work is carried out using high-quality, light-weight materials and components. Our campervans are created with meticulous attention to detail and everything is purpose built right here at the workshop. We keep you updated so you can see the progress of your van at all times.


The perfect
Van Life
Unlimited Adventure
Check out the latest action from our Facebook feed:
P O D S
.
I’ve had lots of people asking me how big the bed is with and without the pods. So I’ve put down some estimations below:
.
🛏️ Without pods: 5ft 11in
🛏️ With pods: 6ft 2in
.
If you are taller than this, bigger pods can be added! It also depends on whether we are adding pods to a Crafter or a Sprinter - as the van changes the measurements slightly.
.
This van was made by @jorvikvanconversions Email 📧 [email protected] for pricing and to join our waiting list. 🚐🗺️💚
E L E C T R I C • V A N
.
More and more of our clients are choosing electric over gas. This van has a Thetford 2 ring induction hob that can work on and off grid. We upgraded the usual 100ah lithium battery to a 460ah and put a bigger inverter in there to match its power. The battery can be charged in 3 ways: plugging the van in to an electrical outlet, using the solar on the roof and using the inverter when driving.
.
Would you go all electric in your van?
.
This van was made by @jorvikvanconversions Email 📧 info@jorvikvanconversions for pricing and to join our wait list! 🚐🗺️💚
.
#roamtheplanet #campgroundviews #vandwelling #vanwatch #campoften #getoutside #outdooradventures #themountainsarecalling #tinyliving #adventurethatislife #keepitwild #forgeyouroenpath #tinyhome #diycamper #vanlifeuk #vanlifersuk #travel #adventureinthemountains #vanlife #vanlifemovement #projectvanlife #campervanconversion #tinyhomeonwheels #tinyhome #tinyhouse #camperlife #skoolie #vanclan #vanlifediaries
ST O R A G E
.
It’s important to have as much storage as possible in the van - and we try and make use of every cm of space! Here you can see all the storage throughout the inside of the van and garage space.
.
STORAGE:
⏺️ Under front bed drawers
⏺️ Kitchen units
⏺️ Under rear bed drawers
⏺️ Bedroom cupboards
⏺️ Bulkhead
⏺️ Huge garage
.
This van was made by @jorvikvanconversions Email 📧 [email protected] for pricing and to John our waitlist 🚐🗺️💚
.
#roamtheplanet #campgroundviews #vandwelling #vanwatch #campoften #getoutside #outdooradventures #themountainsarecalling #tinyliving #adventurethatislife #keepitwild #forgeyouroenpath #tinyhome #diycamper #vanlifeuk #vanlifersuk #travel #adventureinthemountains #vanlife #vanlifemovement #projectvanlife #campervanconversion #tinyhomeonwheels #tinyhome #tinyhouse #camperlife #skoolie #vanclan #vanlifediaries
N E W • V A N • D A Y
.
We are in love with this pink paradise 💕 and very excited to show you some new design ideas we’ve had the chance to make come to life in this beauty.
.
External pods have been fitted to make the rear bed even wider! These pods have been attached to the side of the van and we love how they have turned out internally and externally. They create lots more space for the double bed at the back - so are perfect for our taller clients!
.
Would you have these pods in your van to create more space at the back of the van for your bed?
.
Lots more photos and videos of this LWB VW Crafter van on the way…
.
This van was made by @jorvikvanconversions Email 📧 us at [email protected] for pricing and to join our waiting list.
.
#vanlife #homeiswhereyouparkit #vanlifediaries #roadtrip #vanlifers #homeonwheels #camperlife #vanlifestyle #vanlifemovement #vanlifeexplorers #vancrush #vwcrafter #mercedesvan
#vanlifebuilds #vanlifevirals #vanlifemagazine #vanlifeliving #breakawaytoday #worldofvanlife #vanlifeideas #livingvanlife #vanlifeisawesome #homeonetheroad #camperlife #vanlifegoals #vanliferules
B A T H R O O M • D E S I G N
.
This time we are looking at bathroom designs. You can choose all the finishing touches yourself for this part of the van too! Here you can see some of the van bathrooms we have made right here in the workshop. Some of the choices you need to make when designing your van bathroom with us are:
⏺️ Sink or no sink?
⏺️ Grey or white fibreglass?
⏺️ Black or chrome shower?
⏺️ Rainfall or normal shower?
.
All van bathrooms come with a flushing toilet that SWIVELS all the way round so plenty of room to get comfy! The toilet empties on the outside on the van and there is of course hot and cold water in the shower. We also fit a handmade oak duckboard to all bathrooms.
.
Which bathroom would you have in your van?
.
Email 📧 [email protected] for pricing and information regarding our wait list for a conversion 🚐🗺️💚
